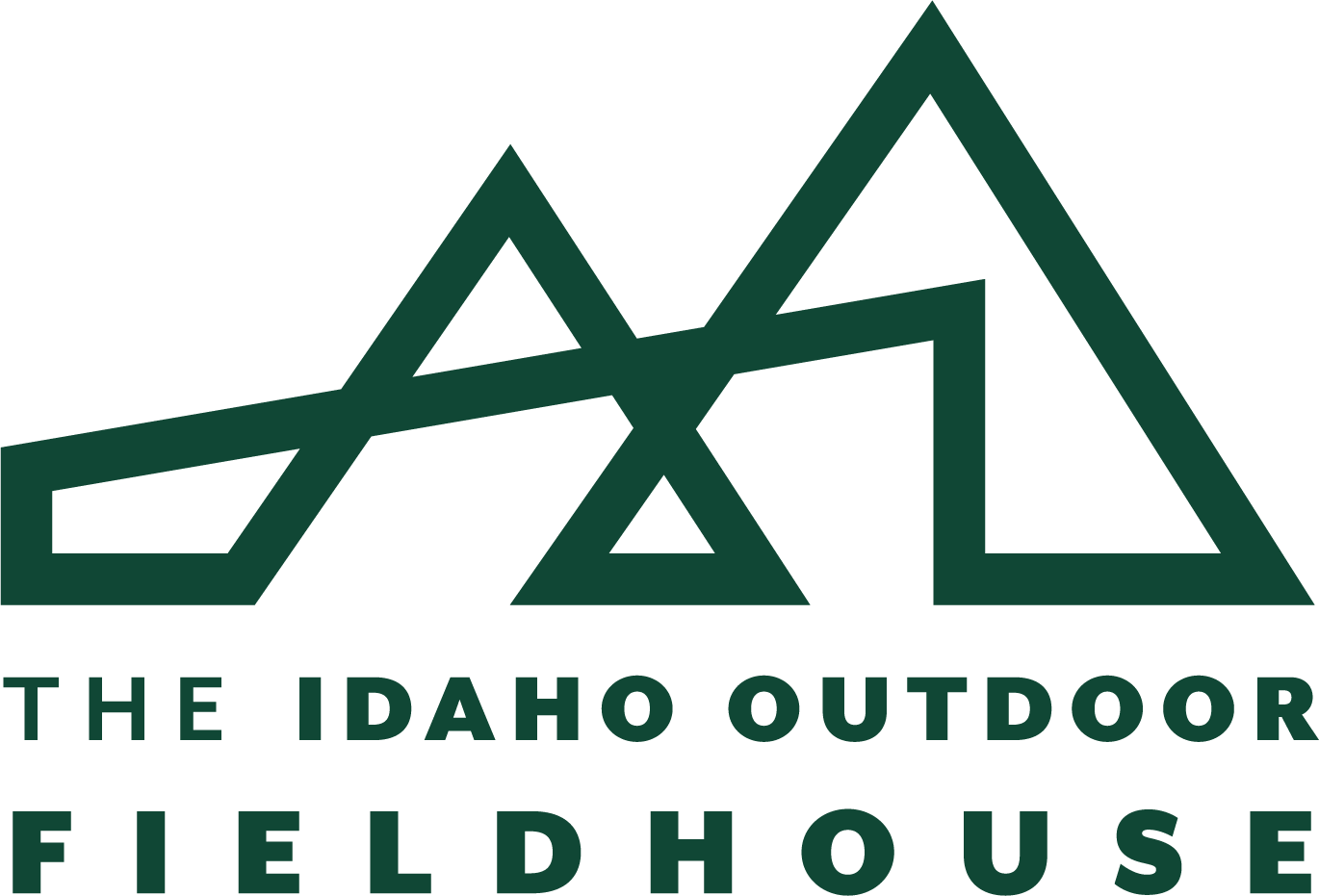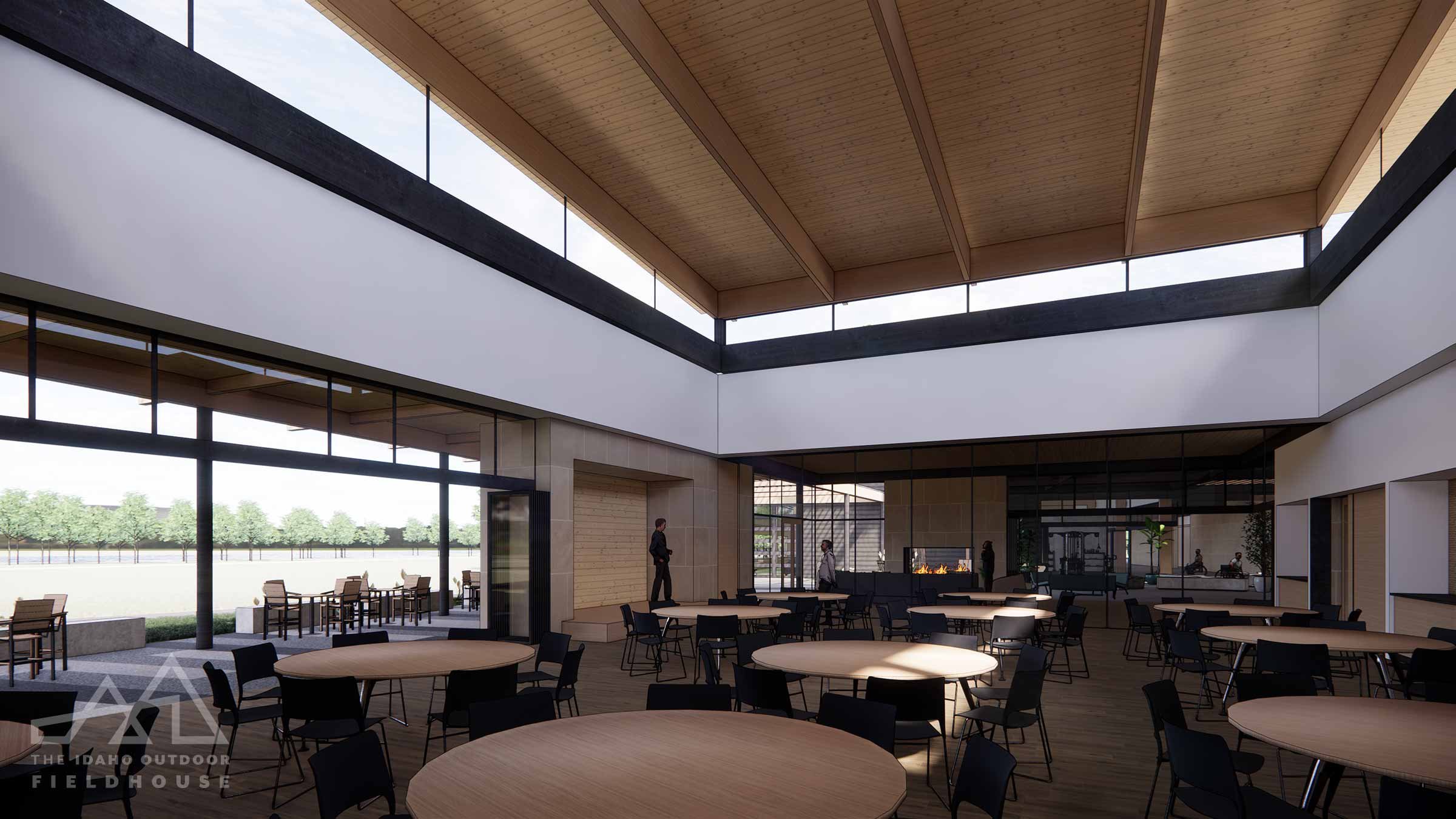Fieldhouse Renderings: What to Expect
Check out these images of what we expect the Fieldhouse to look like!
Building entrance (looking south). The aquatic center can clearly be seen on the right with the functional fitness and gym behind it. On the left will be the event space under the raised / angled roof, conference room, equipment classroom, and offices.
Entryway lobby. The functional fitness area can clearly be seen towards the back right and event space towards the back left. Generally speaking the fitness areas are off to the right (gym, climbing wall, aquatic center) and the learning / event spaces are off to the left.
Aquatic Center. Like the other spaces in the Fieldhouse, central to the design is making the training spaces a place to learn a skill that can be taken into the Idaho outdoors. The pool will create an opportunity to learn paddle boarding, kayaking, and swimming. On top of that it will feature a Ninja Warrior course over the pool!
Event Room. Overlooking the Boise River with the ability to open up the room to the outdoor patio, split in two for multiple classrooms, and a fully functional commercial kitchen this will be a central hub of activity.
Functional Fitness Room. An incredibly outfitted gym for community workouts (not a personal gym) to help grow the Mission43 and CAF members through hard work and sweat!
Gymnasium. A highly adaptable room that can host wheel chair rugby games, archery clinics, or combatives. It’s a space where competition will flourish. Bonus…off to the left you can see a sliver of the 16-lane climbing wall!
Back of Campus. This area features an outdoor event space, off-road training track, and direct access to the Boise River and Greenbelt.








